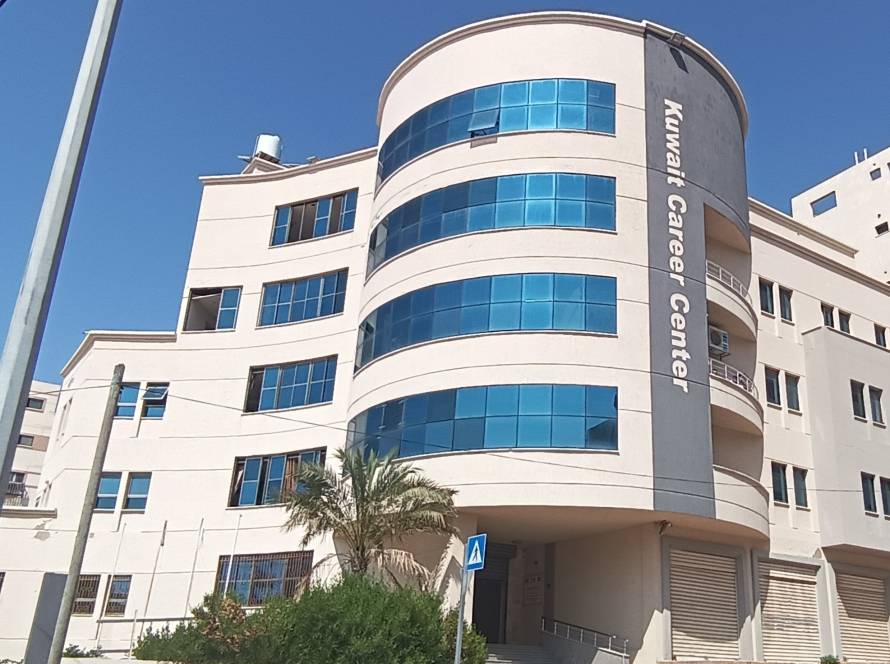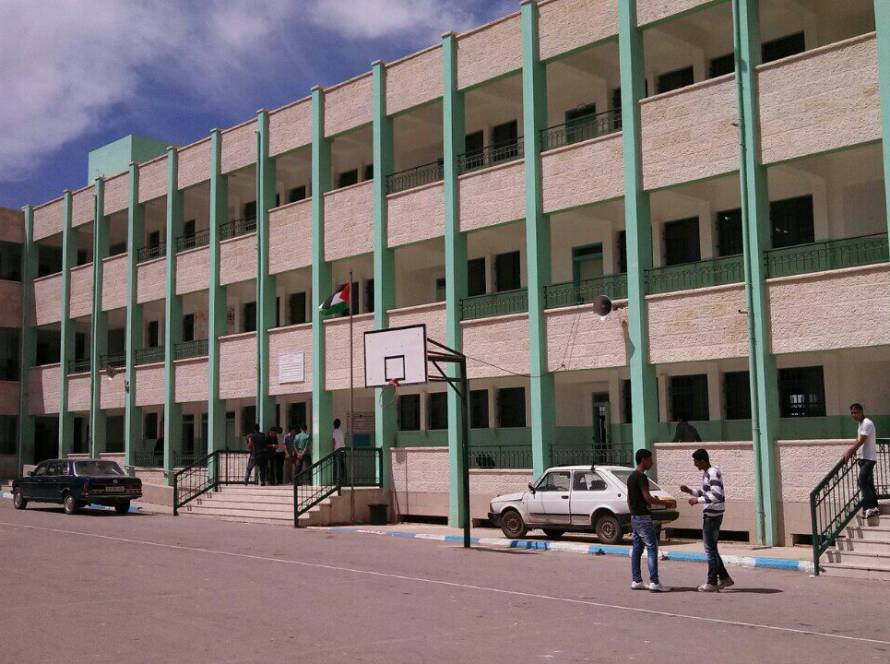The project included the design of a new building for outpatient clinics at Al-Shifa Hospital. The proposed building comprises two floors with a total area of 1,900 square meters. The following tasks are carried out:
- Conducting a preliminary site study, including comprehensive surveying and soil testing activities.
- Developing detailed designs and plans for architectural, structural, electrical, mechanical, and communication systems.
- Delivering a complete design for the infrastructure, encompassing:
- Parking facilities
- Water distribution networks
- Sewage systems
- Electrical networks
- Communication networks
Client:
The Arab and International Organization to Construct in Palestine
Year: 2023 – 2023



