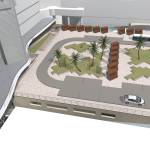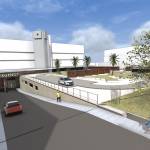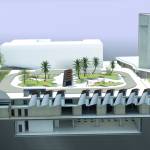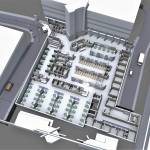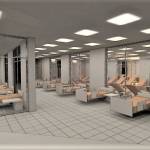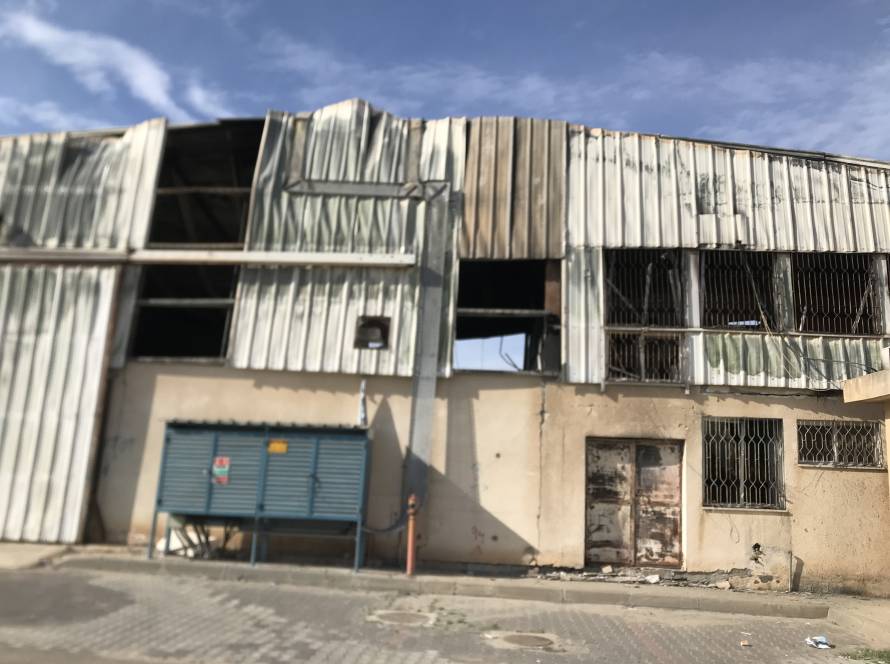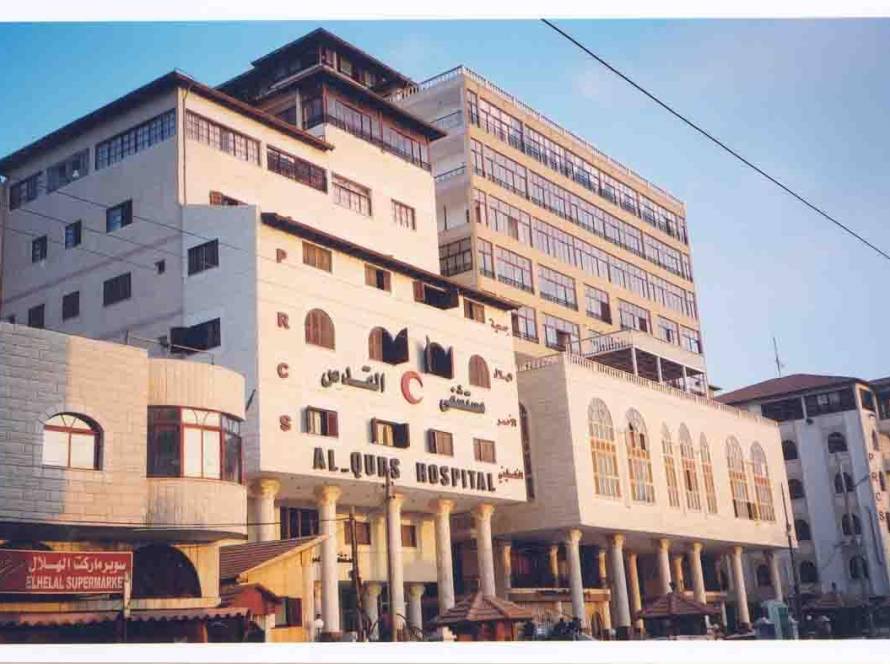The assignment included comprehensive engineering consultancy services, including the preparation of plans (architectural and structural), electromechanical designs, interior designs, cost estimates, and tender documents for the Emergency Department as a separate building replacing the existing ED at Shifa Complex in Gaza. The ED area was designed as an optimal space of one underground floor, located in the front yard (approximately 2000 sqm). The design works included:
- Architectural.
- Structural.
- Electrical (main/stand by sources).
- Sanitary/plumbing (internal and external).
- HVAC (AC, Mechanical ventilation, Exhaust).
- Data networking.
- Fire detection and fighting.
- Equipment planning.
- Medical Gases networks.
- Vertical Transportation.
- Effluent Treatment.
- Sterilization Service division.
- Communication networks (e.g. phones, CCTV cameras, Public Address System …etc.).
- Landscaping.
- Site development (boundary wall, entrance gates, roads, pavements, paths).
- Interior design.
- Signage (internal and external), name boards.
Client:
Qatar Red Crescent (QRC)
Year: 2016-2018


