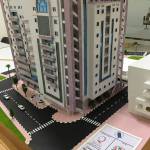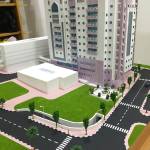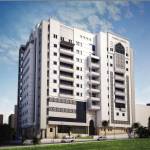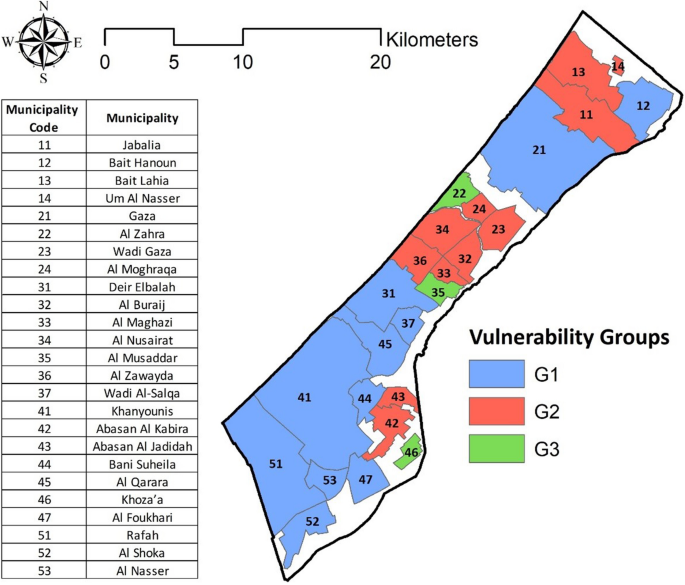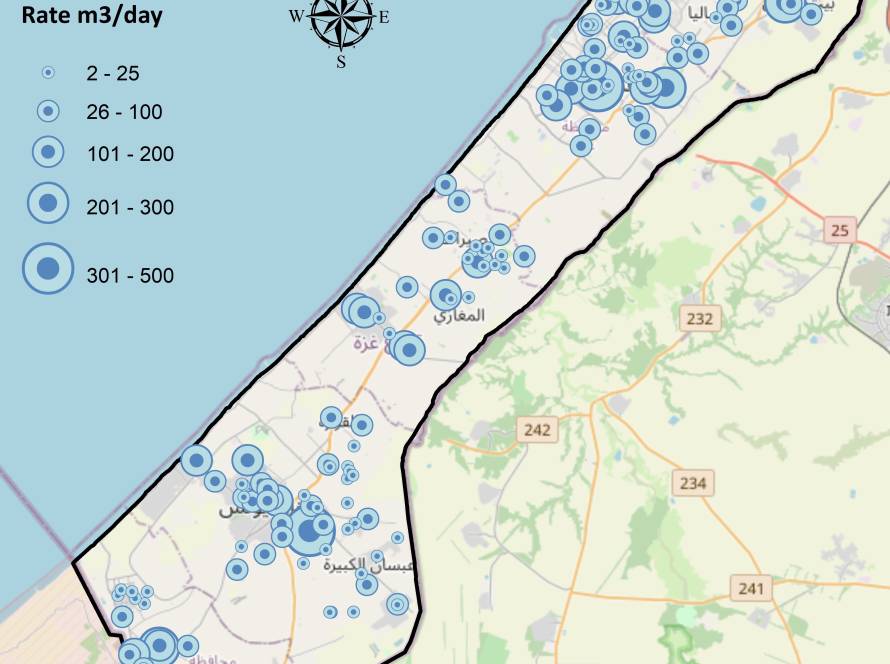the assignment included developing a design for the internal medicine building at Shifa Complex, intended to replace the existing Internal Medicine Building at Shifa Hospital in Gaza City. This new facility was expected to significantly enhance the efficiency and quality of healthcare in the Gaza Strip over the next 15 years. The planned capacity of the new building included 422 beds. The project scope included:
- Architectural design.
- Electrical systems (main and standby sources).
- Sanitary/plumbing systems (internal and external).
- HVAC systems (air conditioning, mechanical ventilation, exhaust).
- Structural design.
- Data networking.
- Fire detection and firefighting systems.
- Equipment planning.
- Medical gas networks.
- Vertical transportation.
- Effluent treatment systems.
- Sterilization service division.
- Communication networks (e.g., phones, CCTV cameras, public address systems).
- Landscaping.
- Site development (boundary wall, entrance gates, roads, pavements, paths).
- Interior design.
- Signage (internal and external) and name boards.
Client:
Qatar Charity (QC)
Year: 2015-2018


