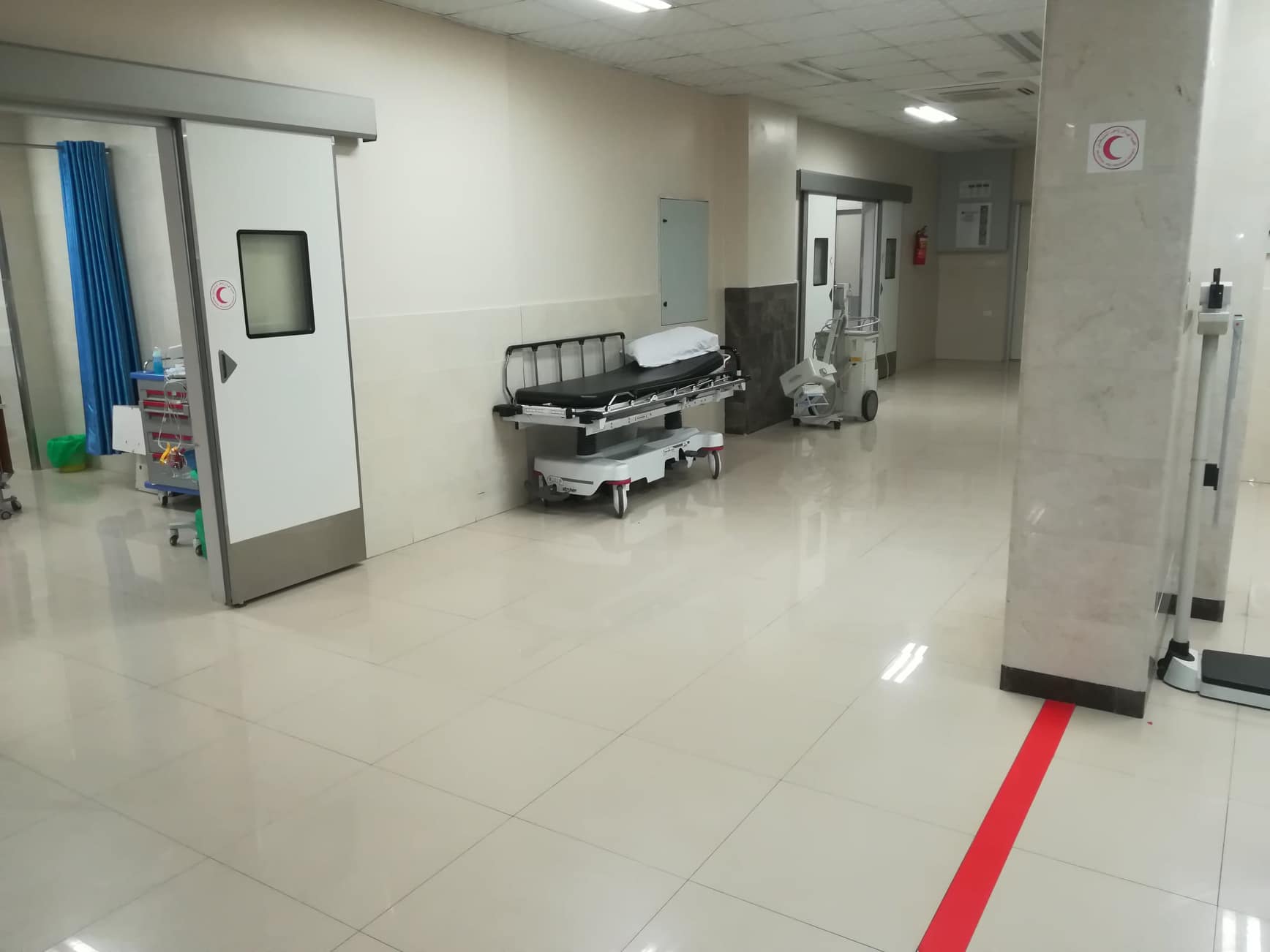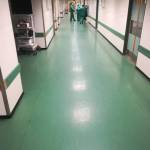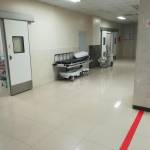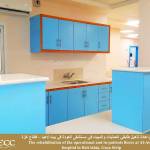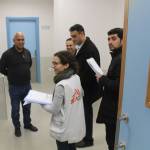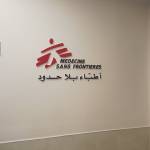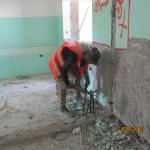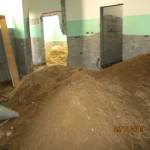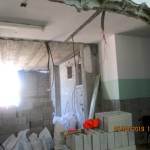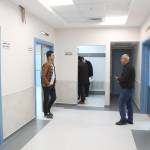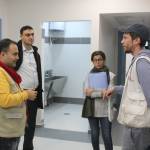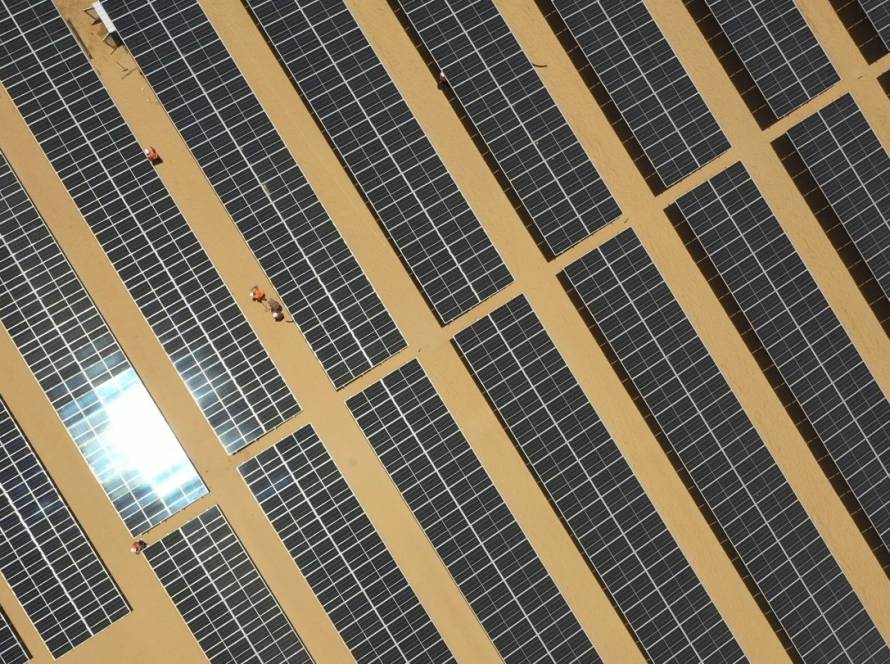Detailed Design and construction supervision for the second and the third floor of El Awda Hospital, including the following:
-
- Modified architectural drawings.
- Flooring details.
- Partition details.
- Ceiling details.
- Doors and windows details.
- Heating, ventilation, and central air conditioning.
- Medical gas
- pluming system
- Nurse call system.
- Lighting system.
- Power installations.
- Communication system.
- Security system.
- CCTV system.
- Fire alarm system.
- Earthing system.
- Final tender documents.
- Participating in the tendering process and the selection of the construction company.
- Managing the project and supervising construction.
Client:
Médecins Sans Frontières – MSF (Belgium)
Year : 2019 – 2019

