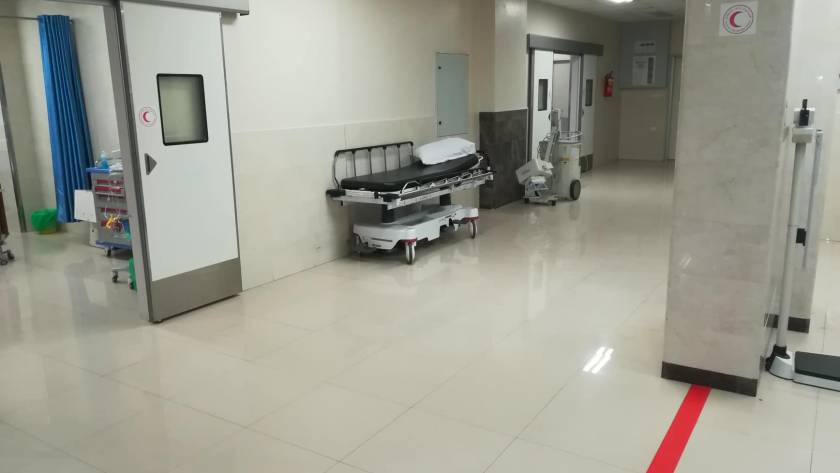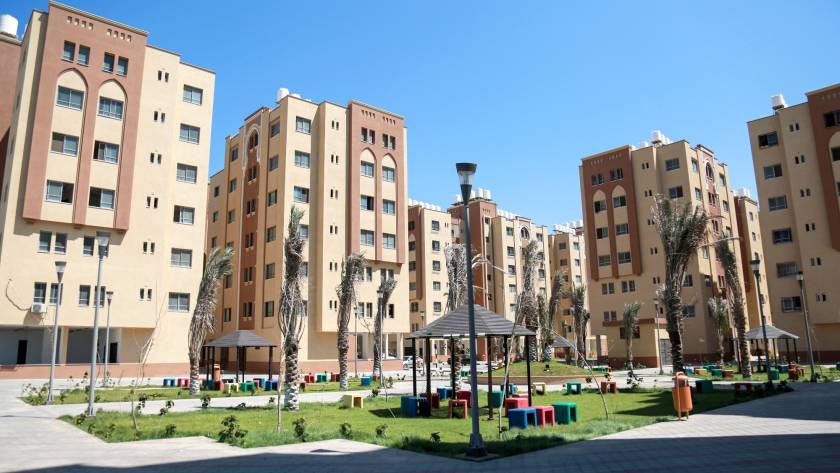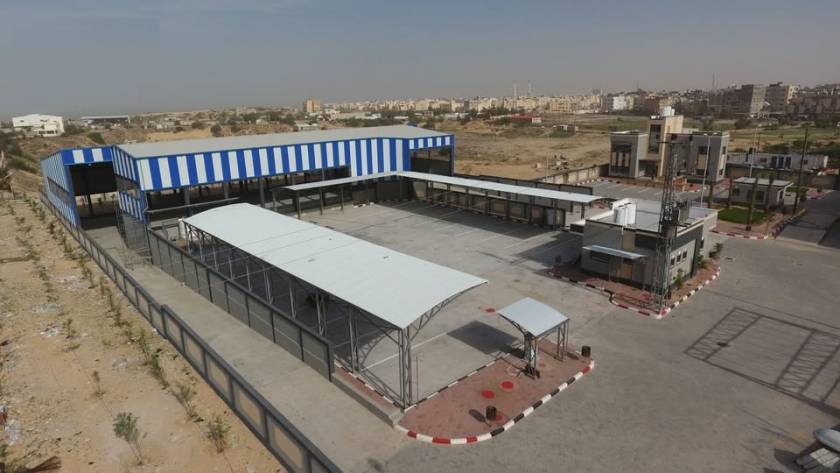Detailed Design and construction supervision for the second and the third floor of El Awda Hospital, including the following:
Modified architectural drawings.
Flooring details.
Partition details.
Ceiling details.
Doors and windows details.
Heating, ventilation, and central air conditioning.
Medical gas
pluming system
Nurse call system.
Lighting system.
Power installations.
Communication system.
Security system.
CCTV system.
Fire…




