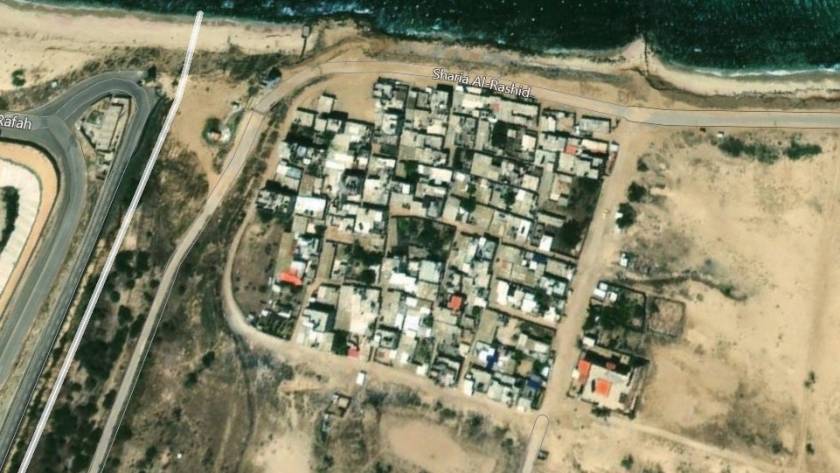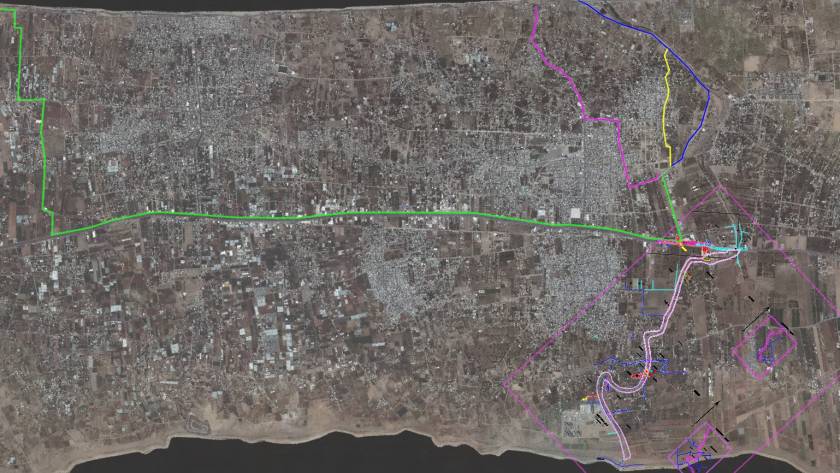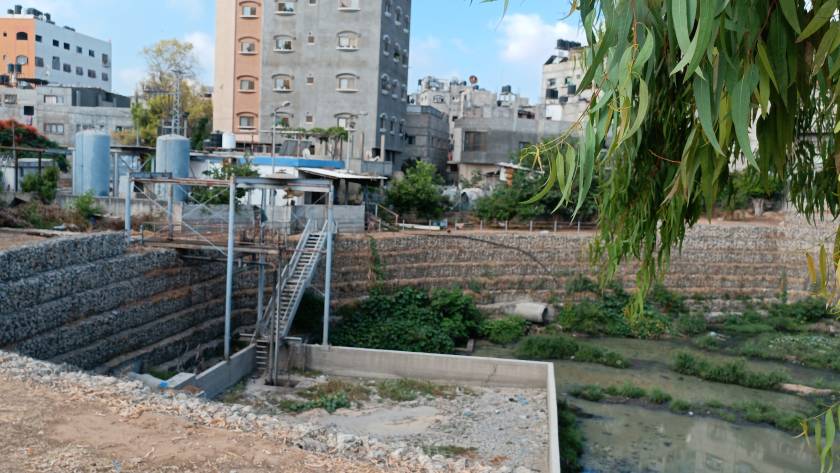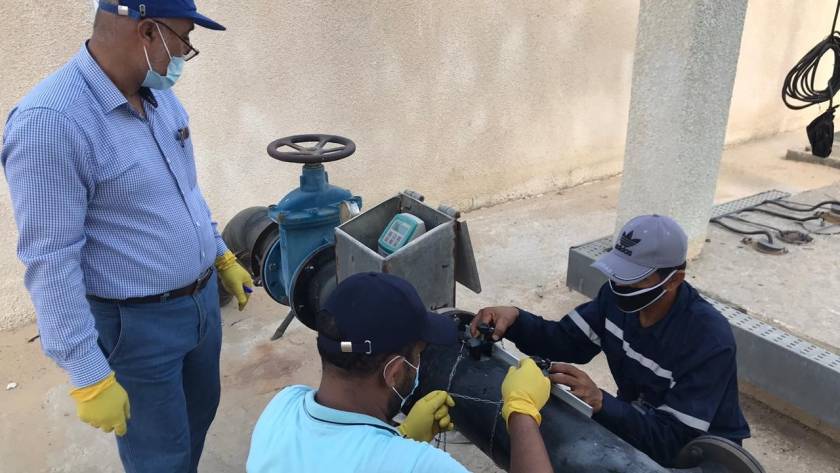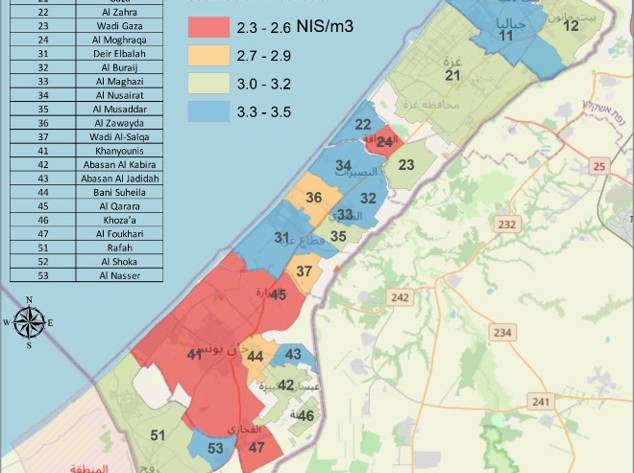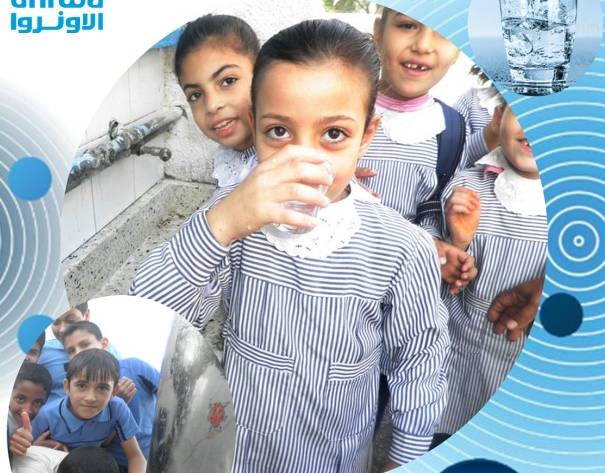The assignment included the following: Design of a sewage pumping station 500 m3 / day capacity
Design of 2 KM Force main from the PS to the existing sewage system near UNDP roundabout.
Design of 2.5 KM of UPVC pipes and manholes with different diameters Client: Palestinian Water Authority (PWA) Year: 2021-2022
